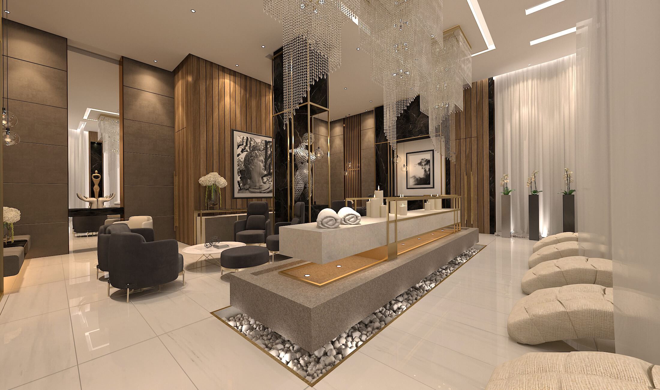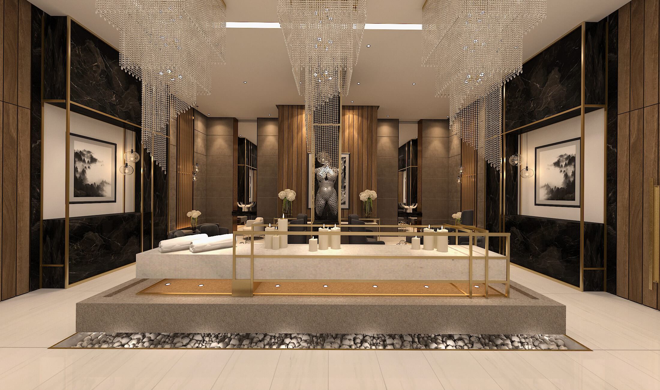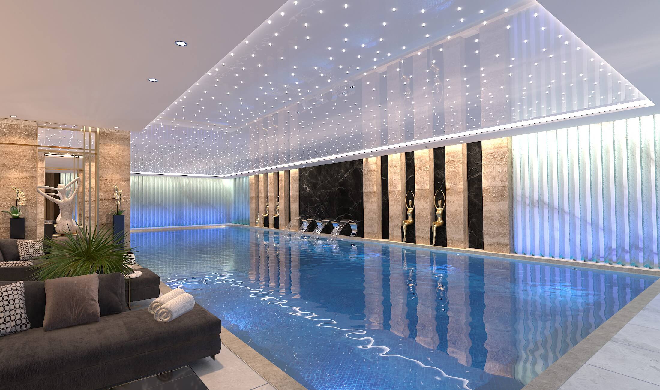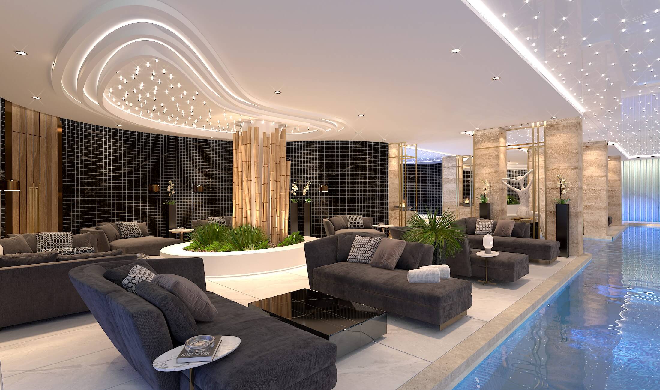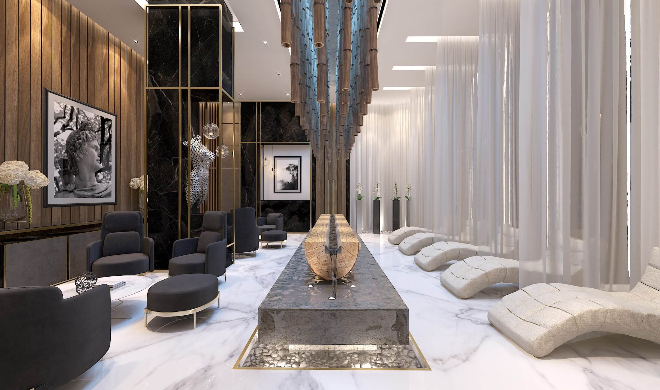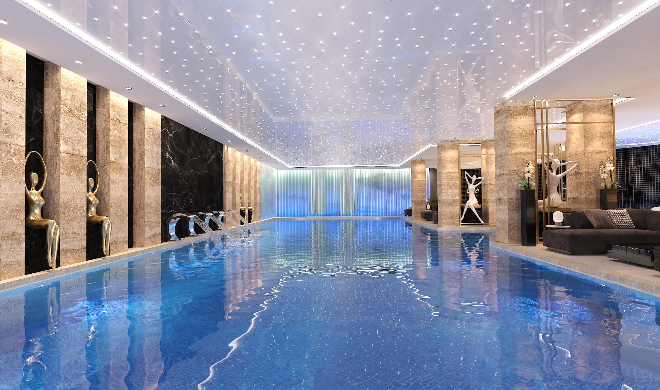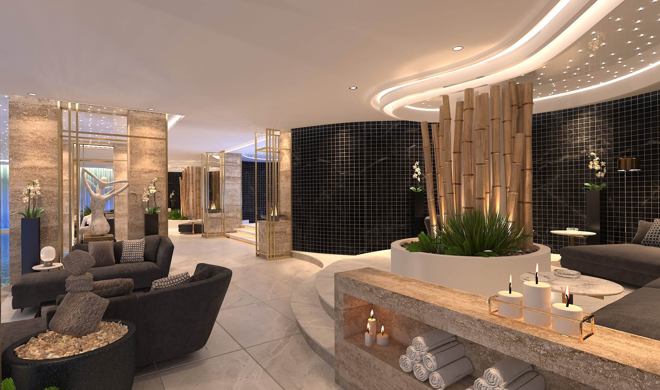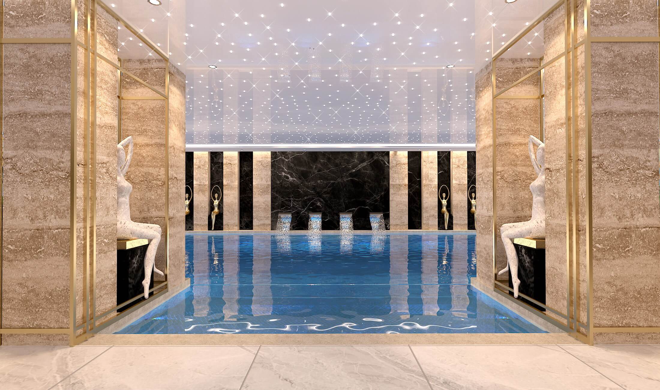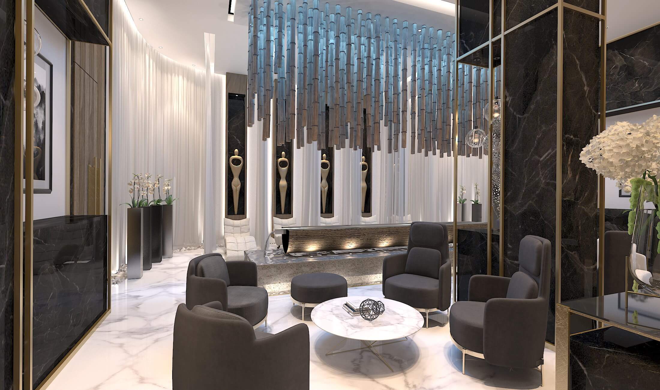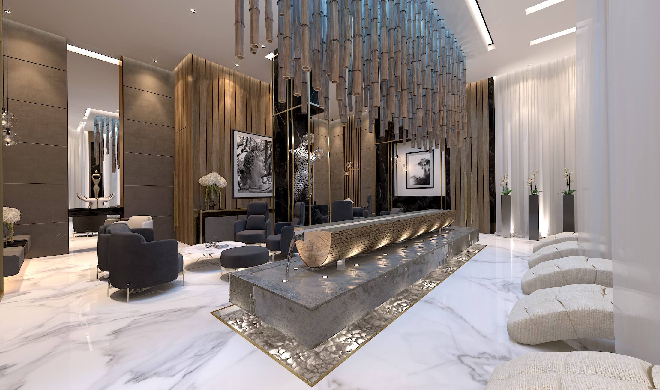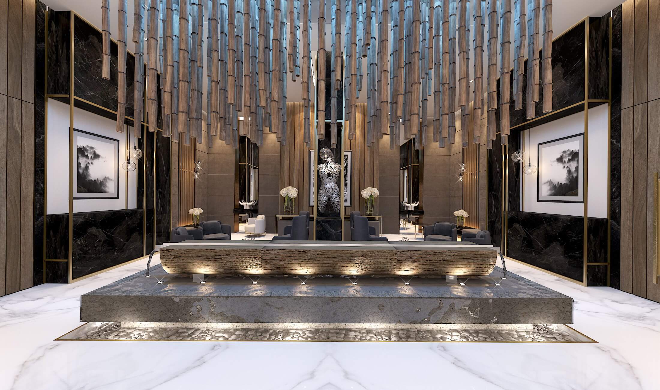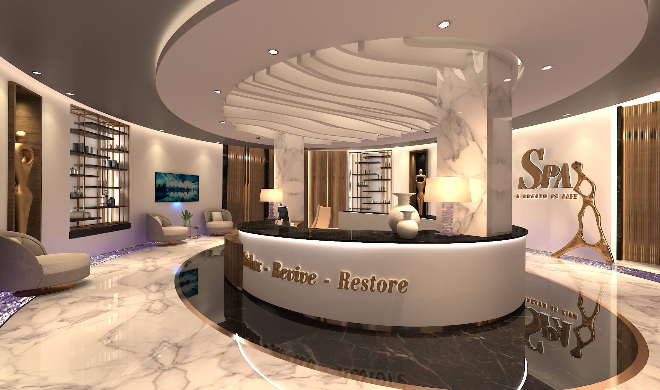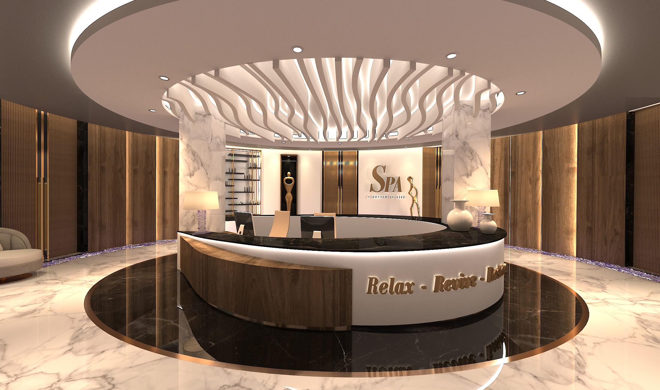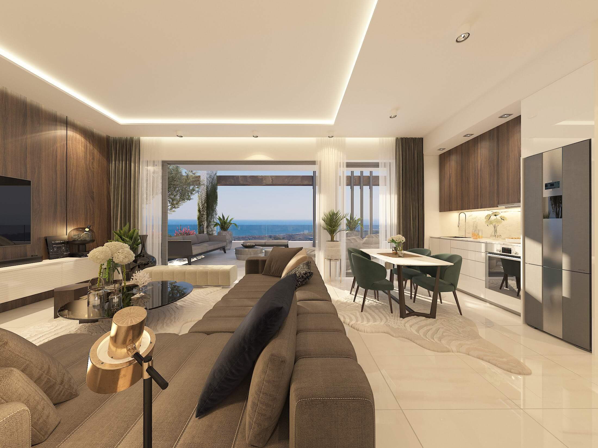Interior Design Projects
Interior design is the second phase of architectural challenge. Our objective is to create excellence, whether it’s ‘cutting edge’ modern, traditional or corporate. Our interior designers are committed to effective communication and attention to detail. We will guide you through every stage of your journey, whether you are simply restyling a room or embarking on an extensive development project. Interior design is extremely important part of architects work. The aim is not only creation of comfortable interior but also to create ergonomic space and exploit idea of energy efficiency.
Our goal is to create an environment that will delight:
and perform for years to come, from initial ideas to mood boards to a final timeless arrangement
Creative process.
Photo-realistic 3D renderings of your space will eliminate guesswork. This helps during the decision-making period before giving your final approval. Our designers undertake essential home visits before the creative work starts. We conduct relevant surveys throughout, ensuring that every detail is correct. This allows us to provide accurate cost breakdowns. All the work we provide stems from client priorities and intended budget.
Creating interior design includes:
- Choosing a style based on customer’s interests and taste;
- Creating alternative sketches of design;
- Detailed technical drawing of the interior;
- Dismantlement plan (if required);
- Visualization – photo montage and three-dimensional (3D) imagery;
- Selecting and matching materials;
- Furniture deployment plan;
- Sanitary nodes and el-points deployment;
- Drawing up cost estimation and schedule of work if required;

