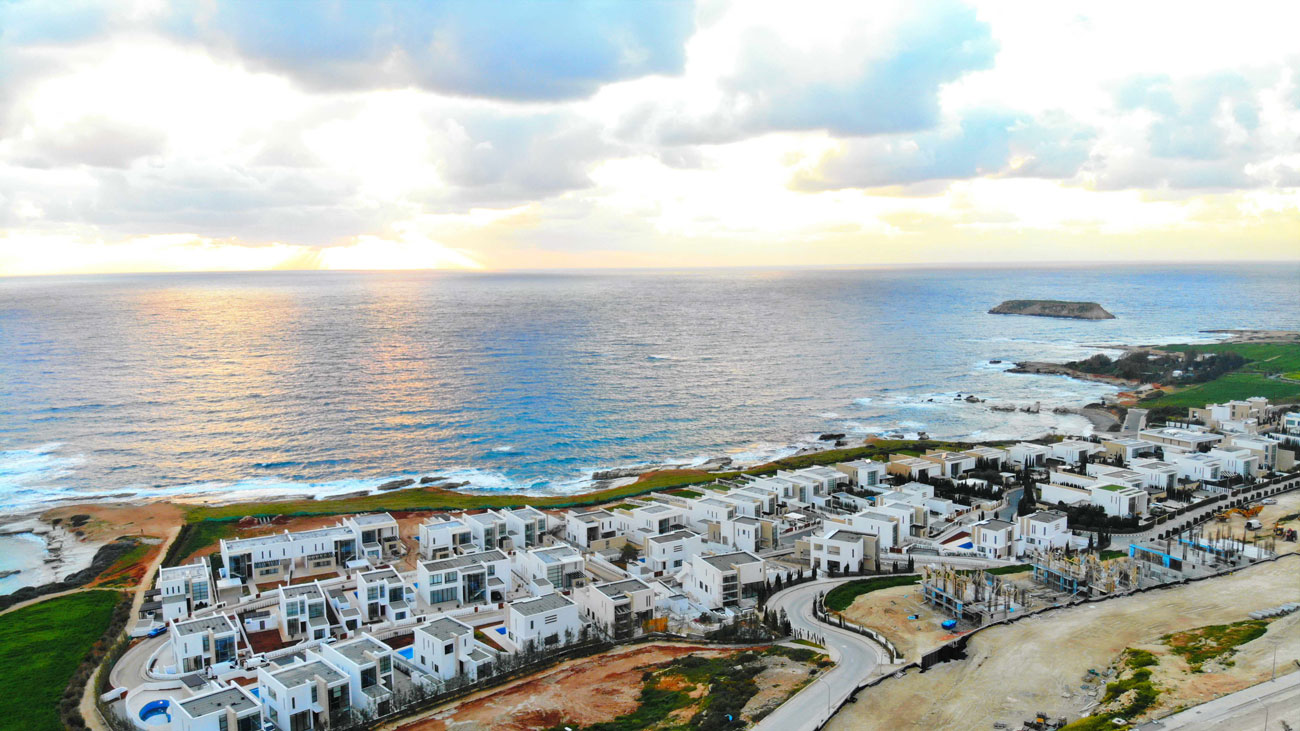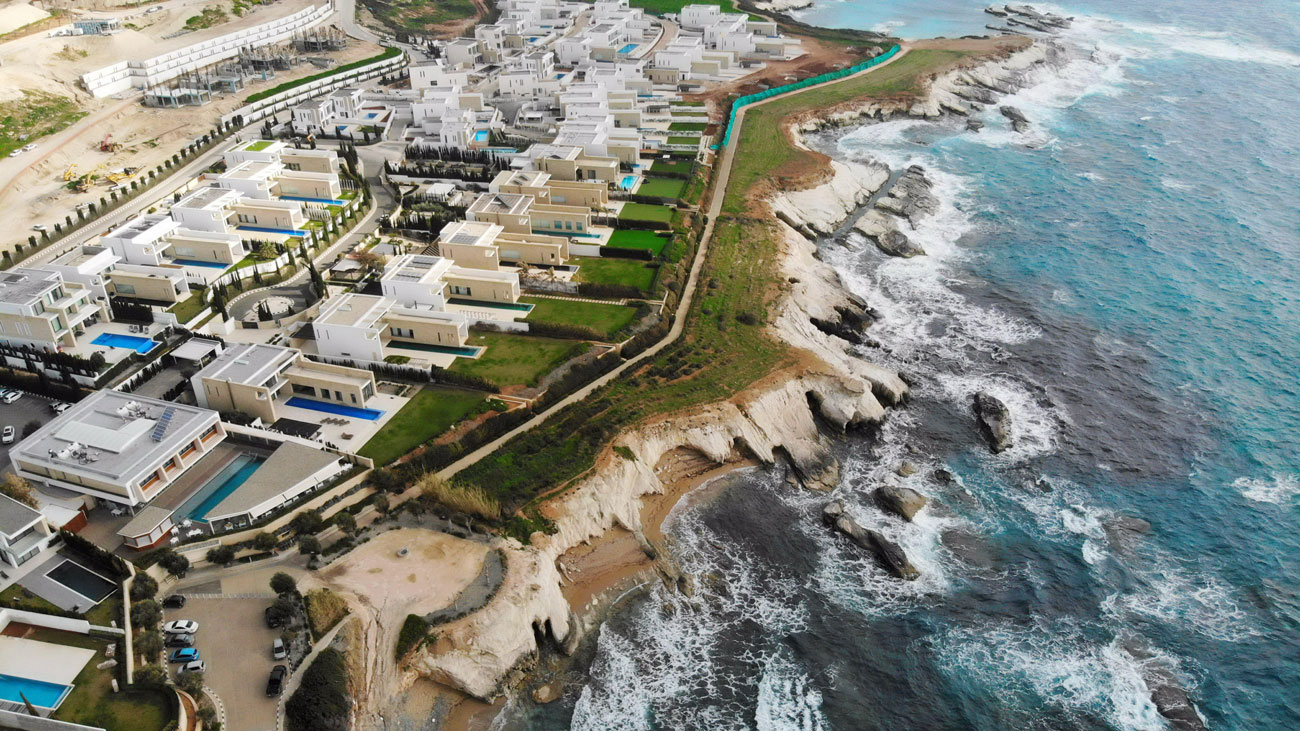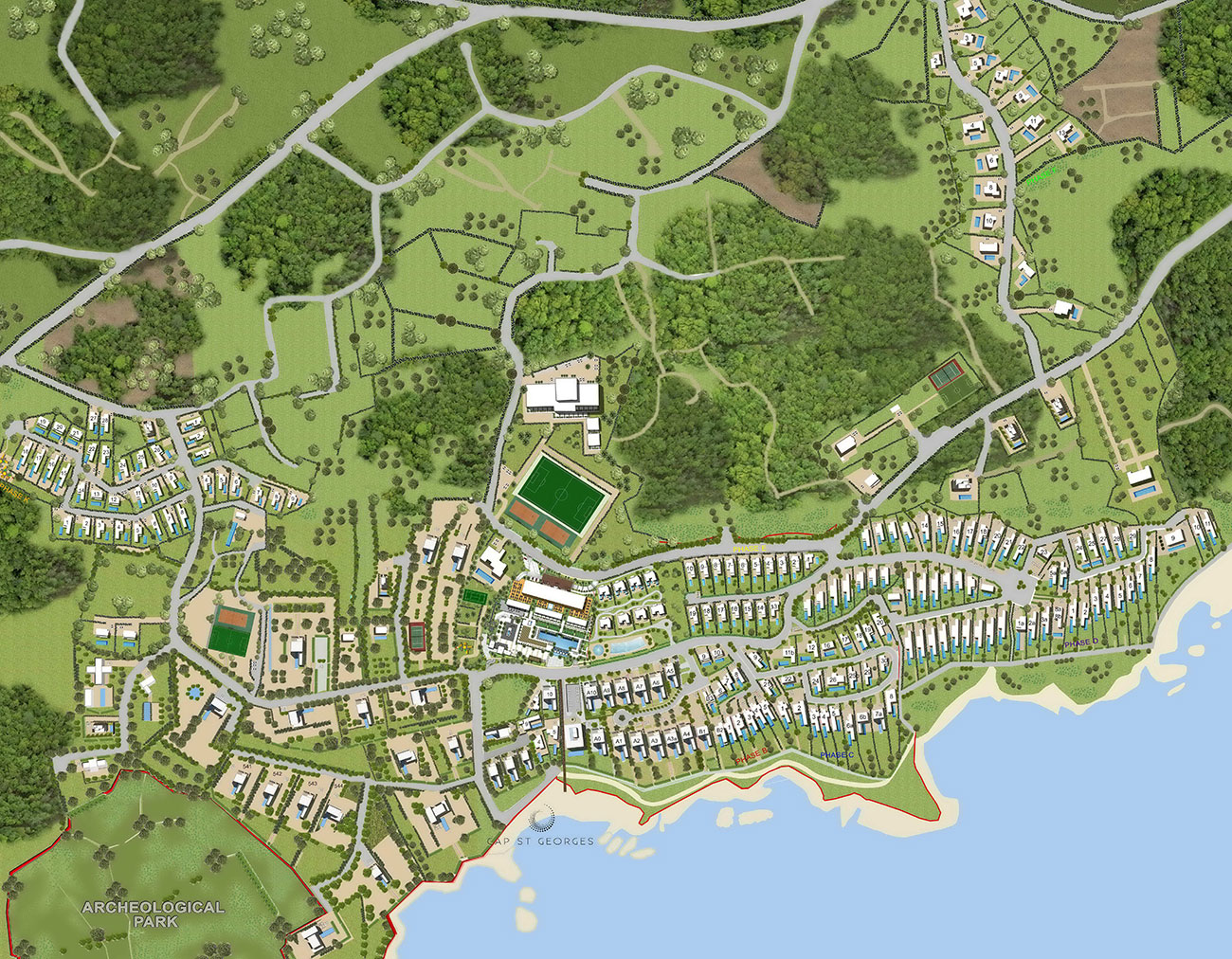CAP ST GEORGES MASTER PLAN
Cap St. Georges Beach Club Resort master plan by AAArchitects.
Master plan project includes all core elements of urban planing, including, urban structuring, accessibility, character and significance.
Master plan creation, along with architectural works included significant topographic and mathematical processing of measurements works, resulting in in creation of 3D visualized master plan.
Cap St Georges Masterplan is a new residential development, constructed by Korantina Homes, in the Sea Caves area of South-Western Cyprus, near the town of Peyia, Paphos. It is located close to the National park of Akamas Peninsula and the fishing village of Saint George, Paphos. The project consists of 100 luxurious villas, ranging from 300 to 1000 sq. m, set on a unique plot on the west coast of Paphos. The plot’s southwest location and gentle slope towards the sea offers a breath-taking spectacular view from every villa which, in addition, is located within short distance of all sorts of amenities and facilities.





